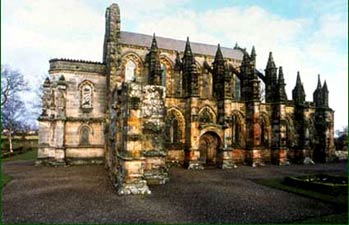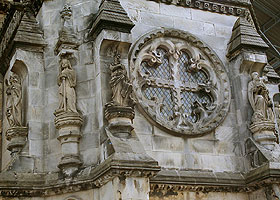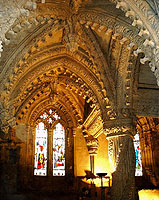Rosslyn Chapel
In July of 2005 BBC reported that the Rosslyn Chapel has granted the production team behind 'The Da Vinci Code' to film in September of 2005.

From rosslynchapel.org.uk: Rosslyn Chapel, or the Collegiate Chapel of St Matthew as it was to have been, was founded in 1446 by Sir William St Clair, third and last St Clair Prince of Orkney. It is in fact only part of the choir of what was intended to be a larger cruciform building with a tower at its centre.
More than thirty-seven collegiate churches were built in Scotland between the reigns of James I and James IV (1406-1513). They were secular foundations intended to spread intellectual and spiritual knowledge, and the extravagance of their construction depended on the wealth of their founder.
After Sir William died in 1484, he was buried in the unfinished Chapel and the larger building he had planned was never completed. But the foundations of the nave are said to have been excavated in the nineteenth century and found to extend ninety-one feet beyond the Chapel's original west door, under the existing baptistry and churchyard.
What was built however is extraordinary enough, 'This building, I believe, may be pronounced unique, and I am confident it will be found curious, elaborate and singularly interesting, impossible to designate by any given or familiar term' wrote Britton on his Architectural Antiquities of Britain (1812), adding somewhat despairingly that its 'variety and eccentricity are not to be defined by any words of common acceptation.'.
 The principal authority on the history of the Chapel and the St Clair family is Father Richard Augustine Hay, Canon of St Genevieve in Paris and Prior of St Piermont. He examined historical records and charters of the St Clairs and completed a three volume study in 1700, parts of which were published in 1835 as A geneologie of the Sainteclaires of Rosslyn. His research was timely, since the original documents subsequently disappeared.
The principal authority on the history of the Chapel and the St Clair family is Father Richard Augustine Hay, Canon of St Genevieve in Paris and Prior of St Piermont. He examined historical records and charters of the St Clairs and completed a three volume study in 1700, parts of which were published in 1835 as A geneologie of the Sainteclaires of Rosslyn. His research was timely, since the original documents subsequently disappeared.
Of the founder Father Hay said this: 'Prince William, his age creeping on him, came to consider how he had spent his times past, and how he was to spend his remaining days. Therefore, to the end, that he might not seem altogether unthankful to God for the benefices he received from Him, it came into his mind to build a house for God's service, of most curious work, the which that it might be done with greater glory and splendour he caused artificers to be brought from other regions and foreign kingdoms and caused daily to be abundance of all kinds of workmen present as masons, carpenters, smiths, barrowmen and quarriers... the foundation of this work he caused to be lain in the year of our Lord 1446, and to the end, the work might be more rare, first he caused draughts [plans] to be drawn upon eastland boards [imported Baltic timber], and he made the carpenters carve them according to the draughts thereon and he gave them to for patterns to the masons, that they might cut the like in stone and because he thought the masons had not a convenient place to lodge in...he made them build the town of Rolsine that is now extant and gave everyone a house and lands. He rewarded the masons according to their degree, as to the Master Mason, he gave nearly £40 yearly, and to everyone of the rest, £10...
Sir William's son and successor to the Barony of Rosslyn, Sir Oliver St Clair, roofed the choir with its stone vault but did no more to fulfil his father's original design.
The Chapel was generously endowed by the founder, with provision for a provost, six prebendaries and two choristers, and in 1523 by his grandson, also Sir William, with land for dwelling houses and gardens. On February 26th ,1571, however, just forty-eight years after his last endowment, there is a record of the provost and prebendaries resigning because of the endowments being taken by 'force and violence' into secular hands as the effects of the Reformation took hold.
In March 1997, a free-standing steel structure was erected to cover the Chapel. It will enable the stone fabric of the roof vaults to dry outwards, away from the carved interior surfaces. In due course the bituminous felt, asphalt and concrete coverings of the stone roof vaults will be removed to assist this process. Stone and mortar repairs to the external walls, pinnacles, and buttresses, renewal of the rainwater disposal arrangements, repairs to the stained glass, and appropriate repair and conservation of the interior are all required. The coverings over the stone vaulted roofs will be renewed in lead and ways of removing the cementitious slurry are being investigated, in order that this magnificent building can be preserved for future generations to use and admire.
H.R.H. Prince Charles paid a visit to Rosslyn Chapel
Thursday 2nd April 1998
We were honoured to have The Prince of Wales as a visitor to Rosslyn on the 2nd of April. The Prince was introduced to the Earl and Countess of Rosslyn, their two eldest children and members of staff along with those involved as Design Team members for the current phase.

The Prince toured the Chapel and took the opportunity for a unique view from the 21 foot high walkway. He then toured the new Visitor Centre and to mark his visit, unveiled a plaque and signed the visitors book. The Prince's visit follows a long tradition which has seen George V and Queen Mary visit in 1931 along with Prince Albert (later King George VI) and the Princess Elizabeth. The Queen and Prince Philip visited in 1961 and Princess Margaret in 1988. The Prince of Wales has a keen interest in Architecture and history and said that he has long held a desire to visit Rosslyn.
The year 2000 saw the Trust embark on a second phase of work. Funded jointly by The National Heritage Lottery Fund, The Eastern Scotland European Partnership, Historic Scotland and the Rosslyn Chapel Trust, this phase has a number of elements. Essential stabilisation works to the east boundary walls will protect the Chapel. A new roof of Caithness slate has been placed over the existing Crypt roof, and the Priest's Cell and two more modern buildings beside the Crypt have been made functional. The stairs to the Crypt have been repaired and the access to the Crypt is now both safer and more of an experience. Work has also been carried out to improve the electrical services in the Chapel, repairs to the wooden screen at the west end, and our interpretation of Rosslyn's story.

From rosslynchapel.org.uk: Rosslyn Chapel, or the Collegiate Chapel of St Matthew as it was to have been, was founded in 1446 by Sir William St Clair, third and last St Clair Prince of Orkney. It is in fact only part of the choir of what was intended to be a larger cruciform building with a tower at its centre.
More than thirty-seven collegiate churches were built in Scotland between the reigns of James I and James IV (1406-1513). They were secular foundations intended to spread intellectual and spiritual knowledge, and the extravagance of their construction depended on the wealth of their founder.
After Sir William died in 1484, he was buried in the unfinished Chapel and the larger building he had planned was never completed. But the foundations of the nave are said to have been excavated in the nineteenth century and found to extend ninety-one feet beyond the Chapel's original west door, under the existing baptistry and churchyard.
What was built however is extraordinary enough, 'This building, I believe, may be pronounced unique, and I am confident it will be found curious, elaborate and singularly interesting, impossible to designate by any given or familiar term' wrote Britton on his Architectural Antiquities of Britain (1812), adding somewhat despairingly that its 'variety and eccentricity are not to be defined by any words of common acceptation.'.
 The principal authority on the history of the Chapel and the St Clair family is Father Richard Augustine Hay, Canon of St Genevieve in Paris and Prior of St Piermont. He examined historical records and charters of the St Clairs and completed a three volume study in 1700, parts of which were published in 1835 as A geneologie of the Sainteclaires of Rosslyn. His research was timely, since the original documents subsequently disappeared.
The principal authority on the history of the Chapel and the St Clair family is Father Richard Augustine Hay, Canon of St Genevieve in Paris and Prior of St Piermont. He examined historical records and charters of the St Clairs and completed a three volume study in 1700, parts of which were published in 1835 as A geneologie of the Sainteclaires of Rosslyn. His research was timely, since the original documents subsequently disappeared.Of the founder Father Hay said this: 'Prince William, his age creeping on him, came to consider how he had spent his times past, and how he was to spend his remaining days. Therefore, to the end, that he might not seem altogether unthankful to God for the benefices he received from Him, it came into his mind to build a house for God's service, of most curious work, the which that it might be done with greater glory and splendour he caused artificers to be brought from other regions and foreign kingdoms and caused daily to be abundance of all kinds of workmen present as masons, carpenters, smiths, barrowmen and quarriers... the foundation of this work he caused to be lain in the year of our Lord 1446, and to the end, the work might be more rare, first he caused draughts [plans] to be drawn upon eastland boards [imported Baltic timber], and he made the carpenters carve them according to the draughts thereon and he gave them to for patterns to the masons, that they might cut the like in stone and because he thought the masons had not a convenient place to lodge in...he made them build the town of Rolsine that is now extant and gave everyone a house and lands. He rewarded the masons according to their degree, as to the Master Mason, he gave nearly £40 yearly, and to everyone of the rest, £10...
Sir William's son and successor to the Barony of Rosslyn, Sir Oliver St Clair, roofed the choir with its stone vault but did no more to fulfil his father's original design.
The Chapel was generously endowed by the founder, with provision for a provost, six prebendaries and two choristers, and in 1523 by his grandson, also Sir William, with land for dwelling houses and gardens. On February 26th ,1571, however, just forty-eight years after his last endowment, there is a record of the provost and prebendaries resigning because of the endowments being taken by 'force and violence' into secular hands as the effects of the Reformation took hold.
In March 1997, a free-standing steel structure was erected to cover the Chapel. It will enable the stone fabric of the roof vaults to dry outwards, away from the carved interior surfaces. In due course the bituminous felt, asphalt and concrete coverings of the stone roof vaults will be removed to assist this process. Stone and mortar repairs to the external walls, pinnacles, and buttresses, renewal of the rainwater disposal arrangements, repairs to the stained glass, and appropriate repair and conservation of the interior are all required. The coverings over the stone vaulted roofs will be renewed in lead and ways of removing the cementitious slurry are being investigated, in order that this magnificent building can be preserved for future generations to use and admire.
H.R.H. Prince Charles paid a visit to Rosslyn Chapel
Thursday 2nd April 1998
We were honoured to have The Prince of Wales as a visitor to Rosslyn on the 2nd of April. The Prince was introduced to the Earl and Countess of Rosslyn, their two eldest children and members of staff along with those involved as Design Team members for the current phase.

The Prince toured the Chapel and took the opportunity for a unique view from the 21 foot high walkway. He then toured the new Visitor Centre and to mark his visit, unveiled a plaque and signed the visitors book. The Prince's visit follows a long tradition which has seen George V and Queen Mary visit in 1931 along with Prince Albert (later King George VI) and the Princess Elizabeth. The Queen and Prince Philip visited in 1961 and Princess Margaret in 1988. The Prince of Wales has a keen interest in Architecture and history and said that he has long held a desire to visit Rosslyn.
The year 2000 saw the Trust embark on a second phase of work. Funded jointly by The National Heritage Lottery Fund, The Eastern Scotland European Partnership, Historic Scotland and the Rosslyn Chapel Trust, this phase has a number of elements. Essential stabilisation works to the east boundary walls will protect the Chapel. A new roof of Caithness slate has been placed over the existing Crypt roof, and the Priest's Cell and two more modern buildings beside the Crypt have been made functional. The stairs to the Crypt have been repaired and the access to the Crypt is now both safer and more of an experience. Work has also been carried out to improve the electrical services in the Chapel, repairs to the wooden screen at the west end, and our interpretation of Rosslyn's story.
0 Comments:
Post a Comment
<< Home